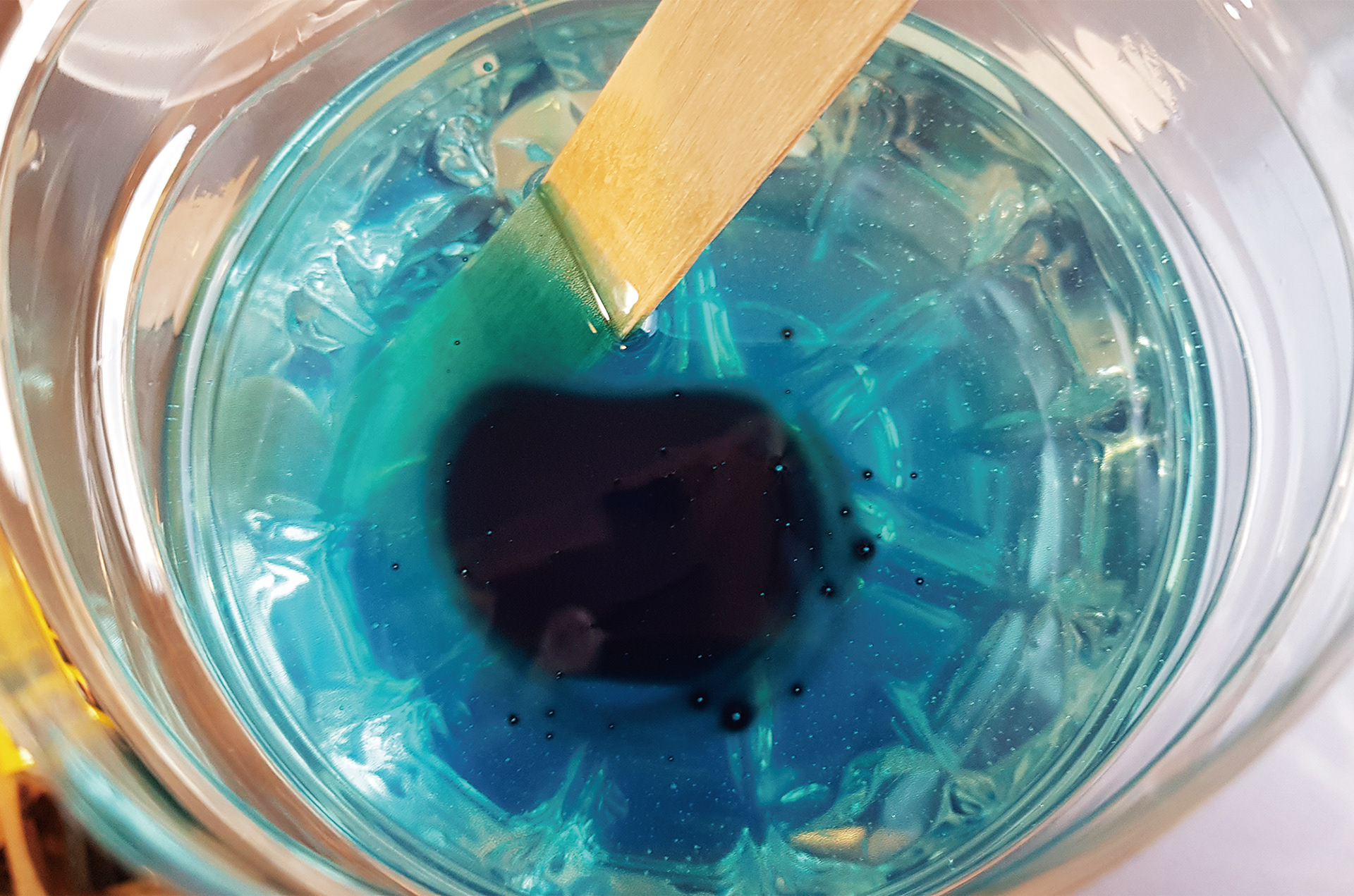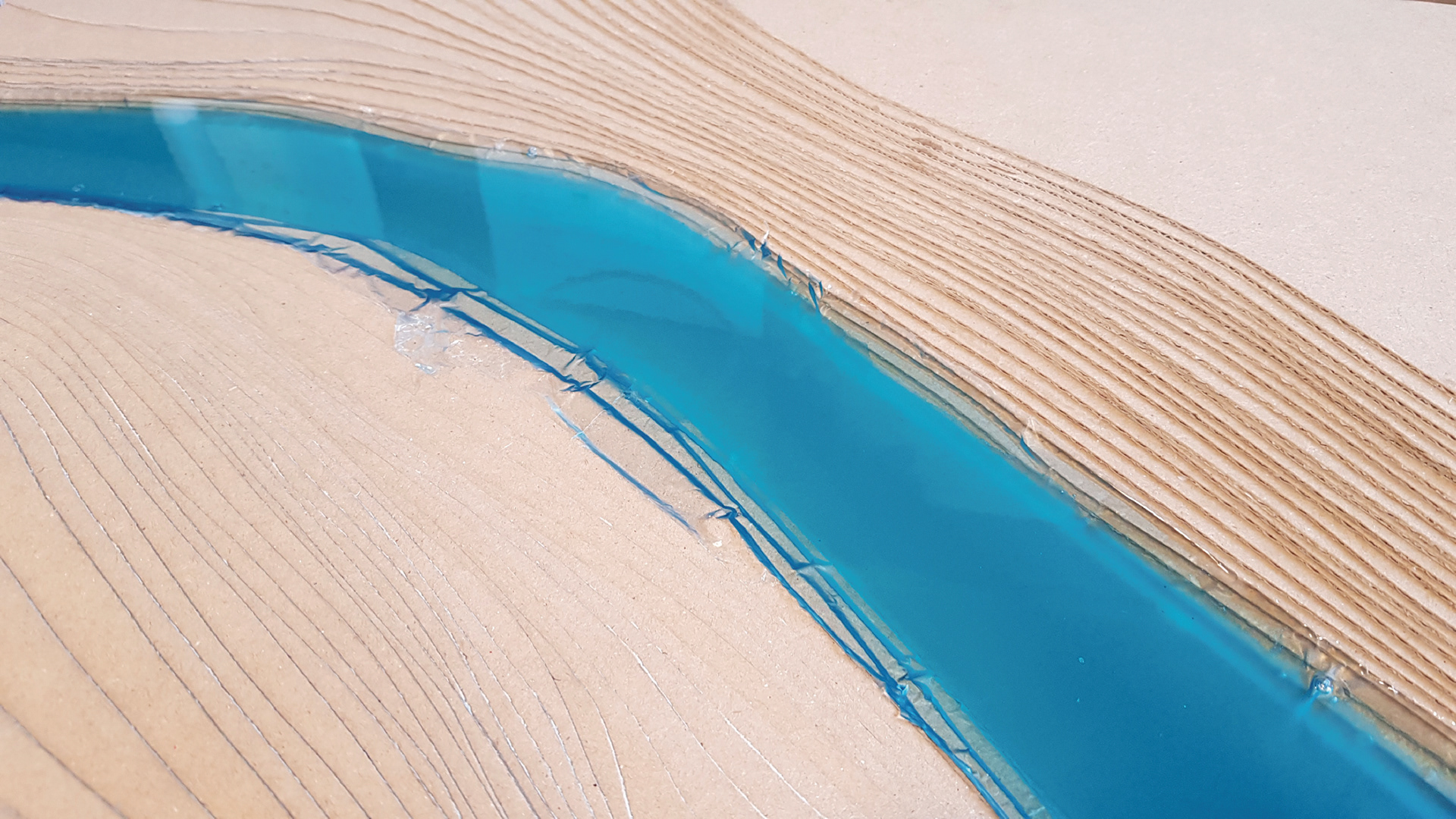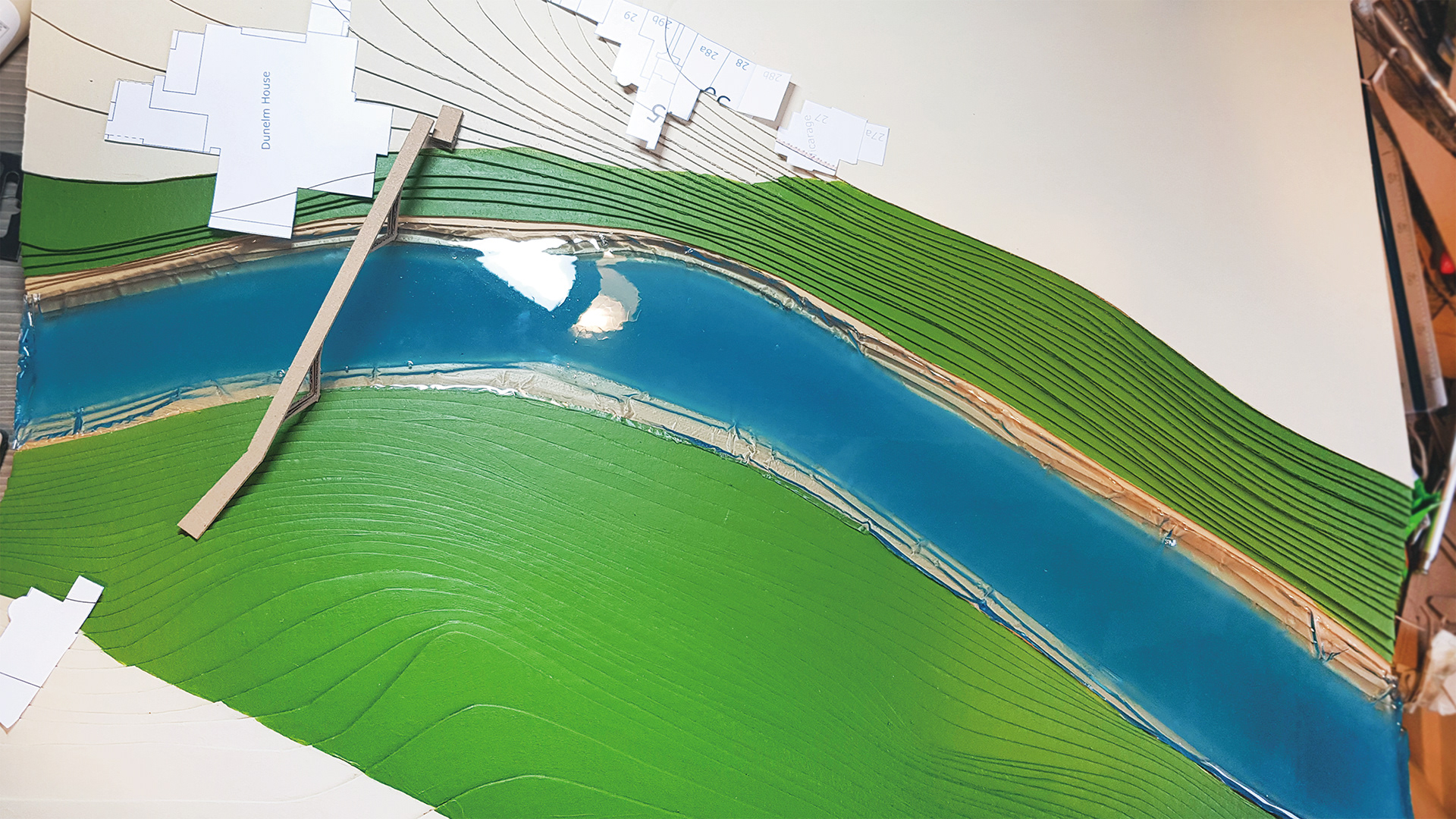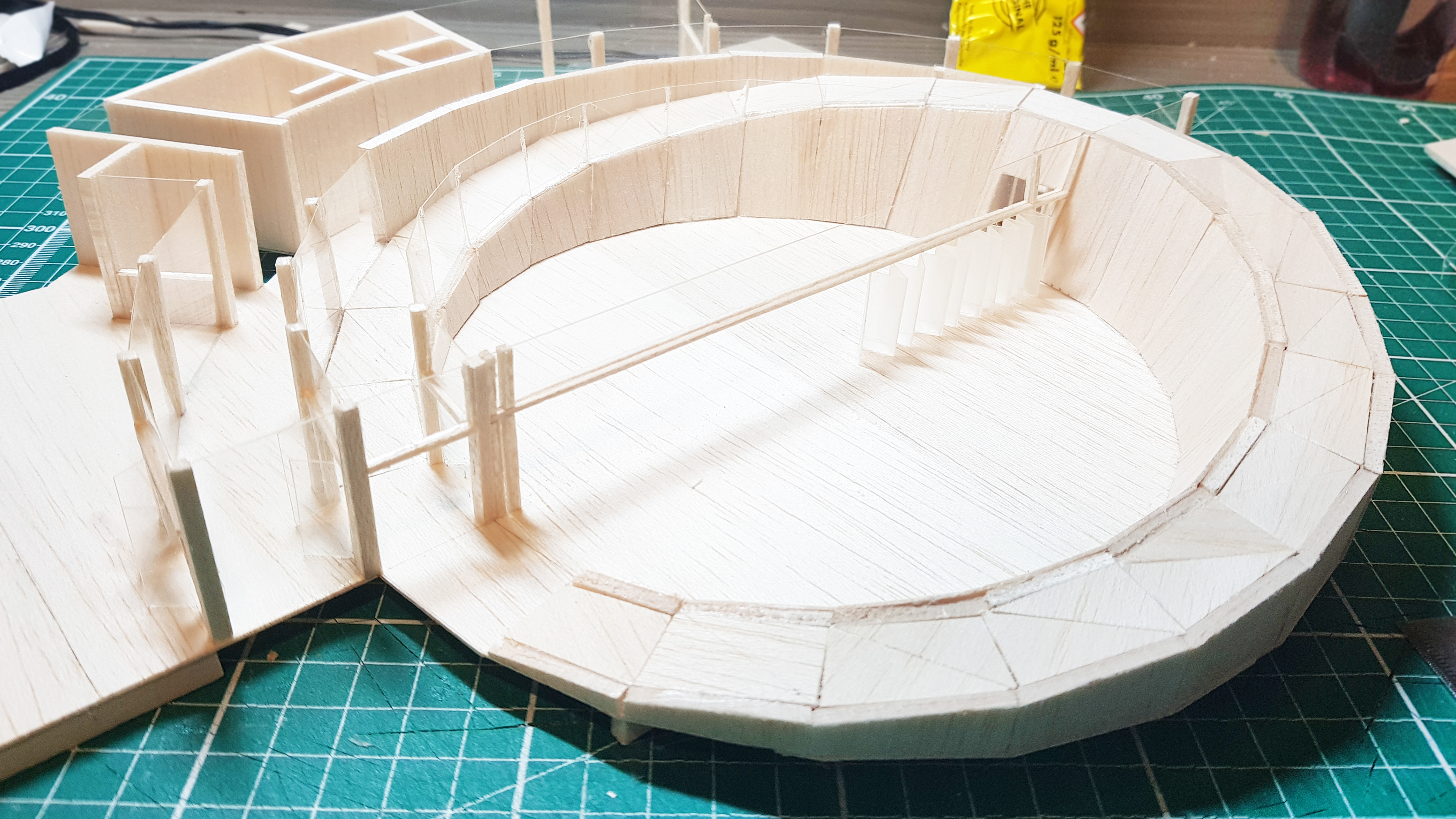EXPLORING EXPERIENCE
"Exploring Experience' is the project to work with one specific material, and to understand the material. Each studio group was given different material for the project. The material for Studio C (my group) was timber. Before we start an individual project, each sub-group in the studio C had to plan a hypothetical timber festival that will be every summer in Durham, and design a timber bridge to use as a part of the festival route. We explored Durham first and filmed to record about the site and the study of timber.
Timber festival site, Durham - Photographed by Oyinkansola
FILM - Frame
My group had a specific theme, 'The frame', for the film. We started to discover the uses of timber in architecture first, and we found the imprint of timber on the surface of the Durham students' union building. Timber was used for the formwork to build the concrete building, so it left its imprint. Even though it was used as a temporary structure, the imprint has been remained to create space.
We decided to look the life of the timber, from the form of the tree to the memory of timber's existence through the imprint. We followed and recorded several imprints we found in Durham, such as human imprints on the surfaces of trees and timber imprints on the facade of architecture. In addition, we also captured the other way of timber uses in the Durham Cathedral, such as for furniture, ceiling structure and finishing. Between the site recording scenes, you can also see our material study video which is to show how the imprints have been made. In general, the film is showing the life of the timber, so it was filmed like a journey documentary style. It also has the voice from the position of timber to help the understanding of our film.
FRAME - filmed with my group mates (Ethan, Oyinkansola, Tunu, Heather and me)
SCRIPT
"I am timber.
I frame the context of your everyday lives.
After many years, when I'm old and mature enough, you use me to form your large concrete structure.
I am the natural temporary infrastructure that acts as the support for your buildings."
"I am timber.
Once the concrete has gained sufficient strength, I am no longer needed.
All that will be left of me, the only memory of my existence, will be the imprint I left you with during construction, the voids where I once lay.
What I leave is space. An imprint. An impression of what was."
"I am timber.
The density of my structure allows me to be made into surfaces that channel sound reflections.
For this reason, you use me to varnish the inside of your cathedrals and churches.
Because of me, the voices of your choirs can be heard throughout the entirety of your largest cathedrals."
"I am timber.
You carve into me, cementing your love for one another into my ancient form.
Your superstitions compel you to hammer coins into me, with the hope that your lives will change.
While I shape your surroundings, leaving my imprint and impression everywhere you go, you do the same with me."






The texture of Wood
TIMBER FESTIVAL & TIMBER BRIDGE
1:500 scale site model with timber bridge
The route of the timber festival for every summer in Durham is from the city centre to the new timber bridge we designed. The route leads festival-goers through the sites featured in our film 'Frame', such as the forest, Durham Cathedral, Dunelm House (Durham Students' Union building).
When you follow the route from the city centre, you will meet the Durham Cathedral, you can see the timber ceiling and structure, and several timber-crafting works what you saw in the film. In addition, you will arrive at the Bow Banks, where is the forest. You can see the origin of timber before it is utilised by us. In addition, there are lots of imprints by a human on the surface of trees. You can also enjoy the natural environment and fresh air on the site with the view of the River Wear. You might see the rowing classes of Durham university team on the river as well. The Dunelm House where we show timber formwork being used inside is next to the forest and King's gate bridge.
The festival bridge we designed to cross the river and it links the Eastside and Westside area. On the bridge, there are five different facilities such as chapel, museum, skateboard workshop, theatre and wooden craft workshop. It will offer several activities like choral school, timber art exhibition, timber crafting class and light show.
Festival poster
BRIDGE DESIGN

Sketch model of the timber bridge
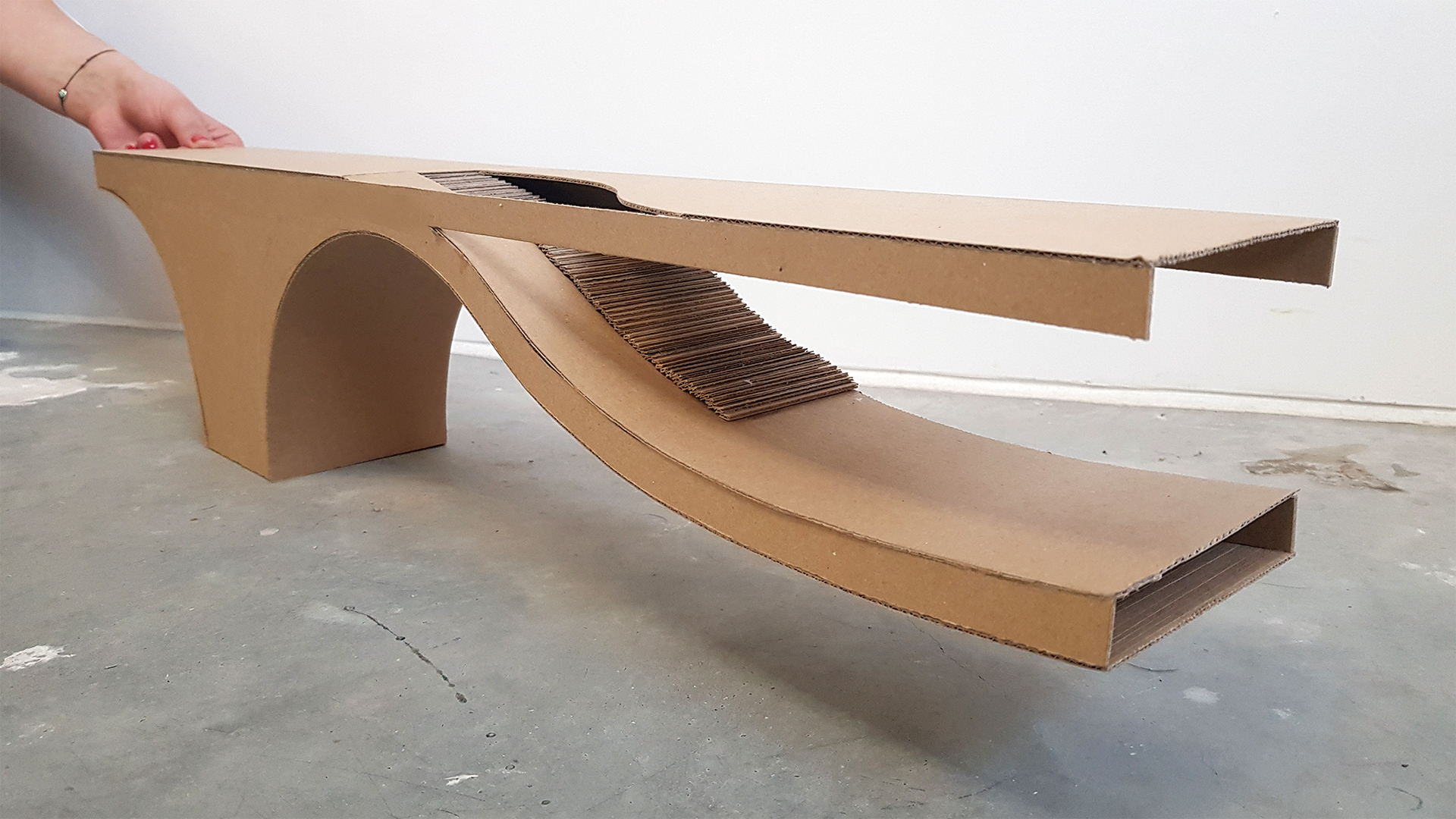
made by group / photos by Hyelim
Diagrams fo the design process - From a tree to a bridge
The bridge design is inspired by a tree shape, especially tree branches and trunk parts, because, the site is a forest area, in addition, when you watch our film, you can notice that timber is widely used for multipurpose such as temporary structures and the ceiling of the Cathedral. I wanted to bring the life of a tree and timber together on the place where trees come from through my design.
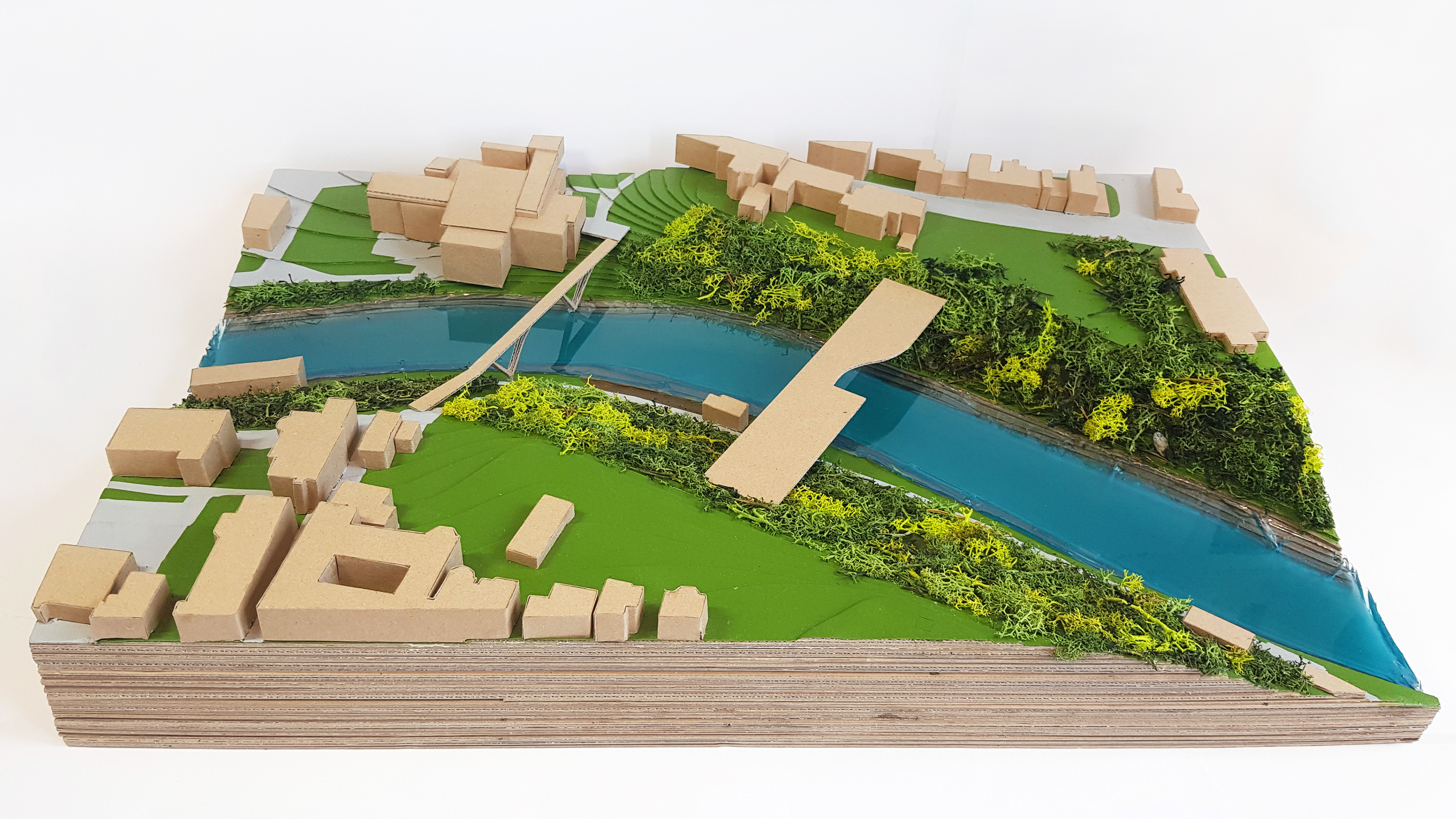
1:500 scale site model with the bridge
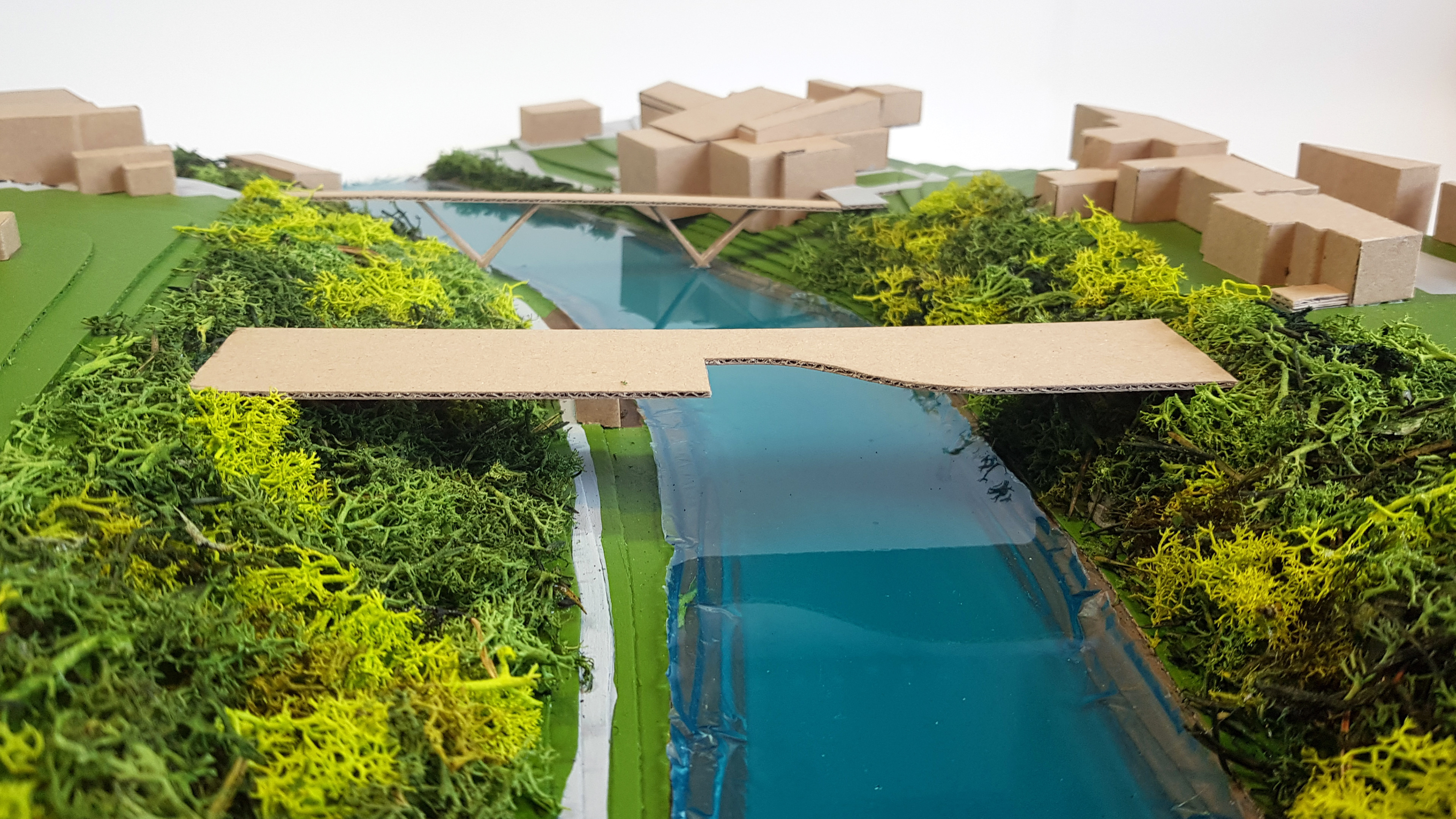
The site model is to show the steepness of the slope and general features of the site. In addition, we designed the bridge, so the level of the river & site and position of the river were important for the understanding of the context.
TIMBER MUSEUM
1:100 scale model -Timber museum
My building is a timber museum with a wood crafting workshop. It is a part of the bridge, especially, trunk part. The design of the museum is based on the tree trunk because the design of the bridge is inspired by tree shape (spreading branches and trunk). For the floor plans, I draw it on the basis of circle shaped of tree growth rings, and the section is designed from the vertical section of the trunk. In addition, to emphasise the core space of the building (Main exhibition space), I designed a dome through the overlapping the floor and section diagrams.
Site Plan with the timber bridge and timber museum
Section of the bridge with the timber museum in context
Design Process - Timber museum
When you walk on the bridge, you will meet the dome of the museum first. You can see the main exhibition space through the glass dome, it will catch your interests and might want to go in.
The view on the bridge/ Entrance of the museum
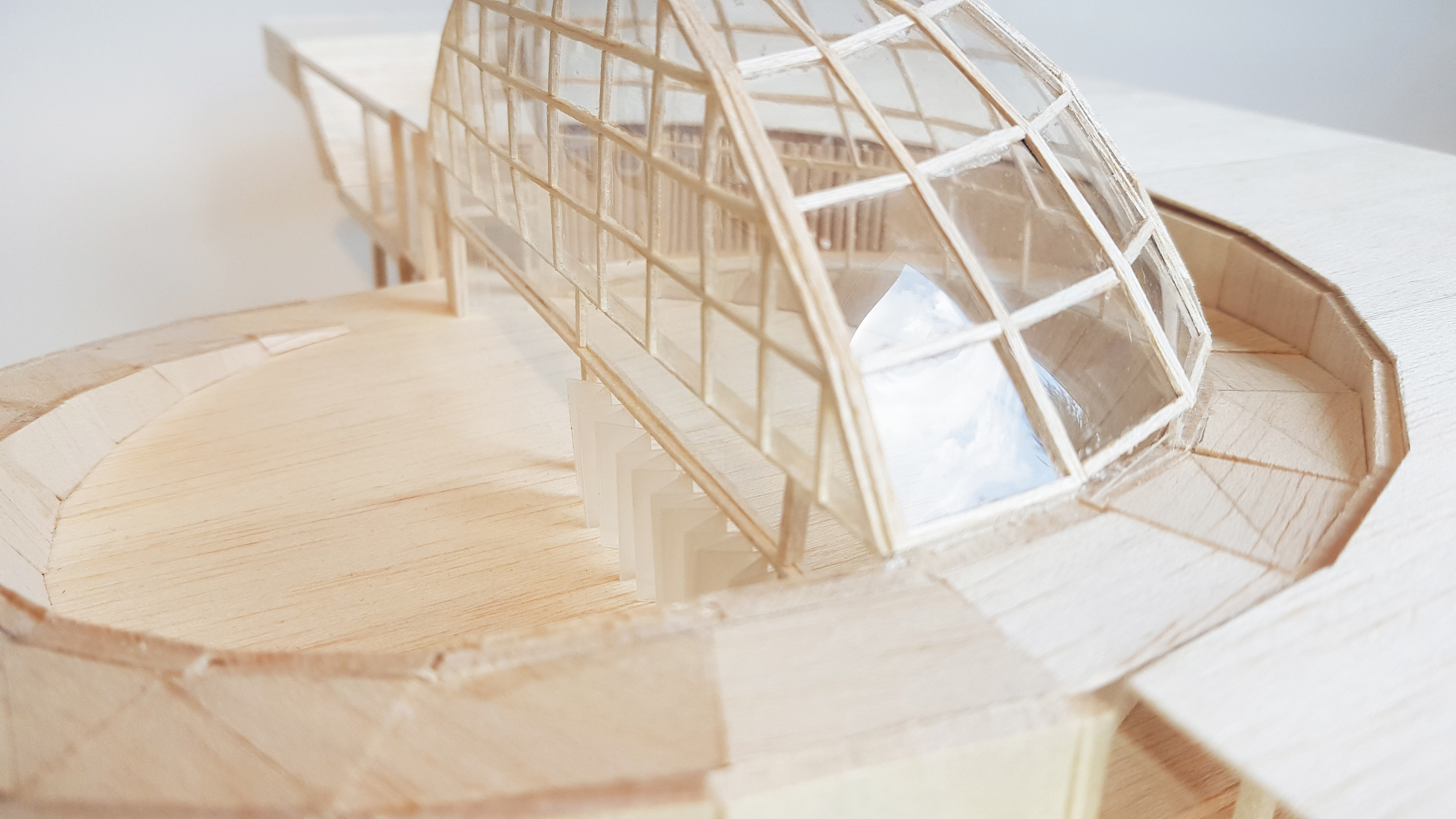

The exhibition space is good to feel and enjoy artworks and nature together because the exhibition space is made of the glass facade with a good view of the river.
The main exhibition space on the 3rd floor is divided by folding doors in the middle, therefore it can be extended as one big space, especially during summer. In addition, this space can be used for the festival. For example, it can be borrowed as a stage or a timber conference room.
On the same floor, there is a wooden craft workshop. It will be mainly used by artists who are living in the artist residences in the museum. It is also opened visitors to use. They can learn and experience timber crafting in the teaching classes. One side of the wall in the workshop is folding doors, it is to extend the space for the teaching class during the festival. Therefore, the terrace space will be used as a classroom.

Main Exhibition Space on the 3rd floor

Main exhibition space, timber workshop and classroom on the 3rd floor
When you walk down the ramp behind the main exhibition, you will meet a beautiful view of the river and forest through the glass wall with sunshine. At the end of the ramp, there is the second exhibition space. The second exhibition space has a digital exhibition room as well. The whole rounded wall will be a widescreen for digital arts. The exhibition space is linked to the terrace, You can also access the terrace from the corridor next to the ramp. There are two terraces, it will be used as outdoor lounge areas. You can enjoy the weather, smells of plants, and the view of the forest and the river together on the terrace.
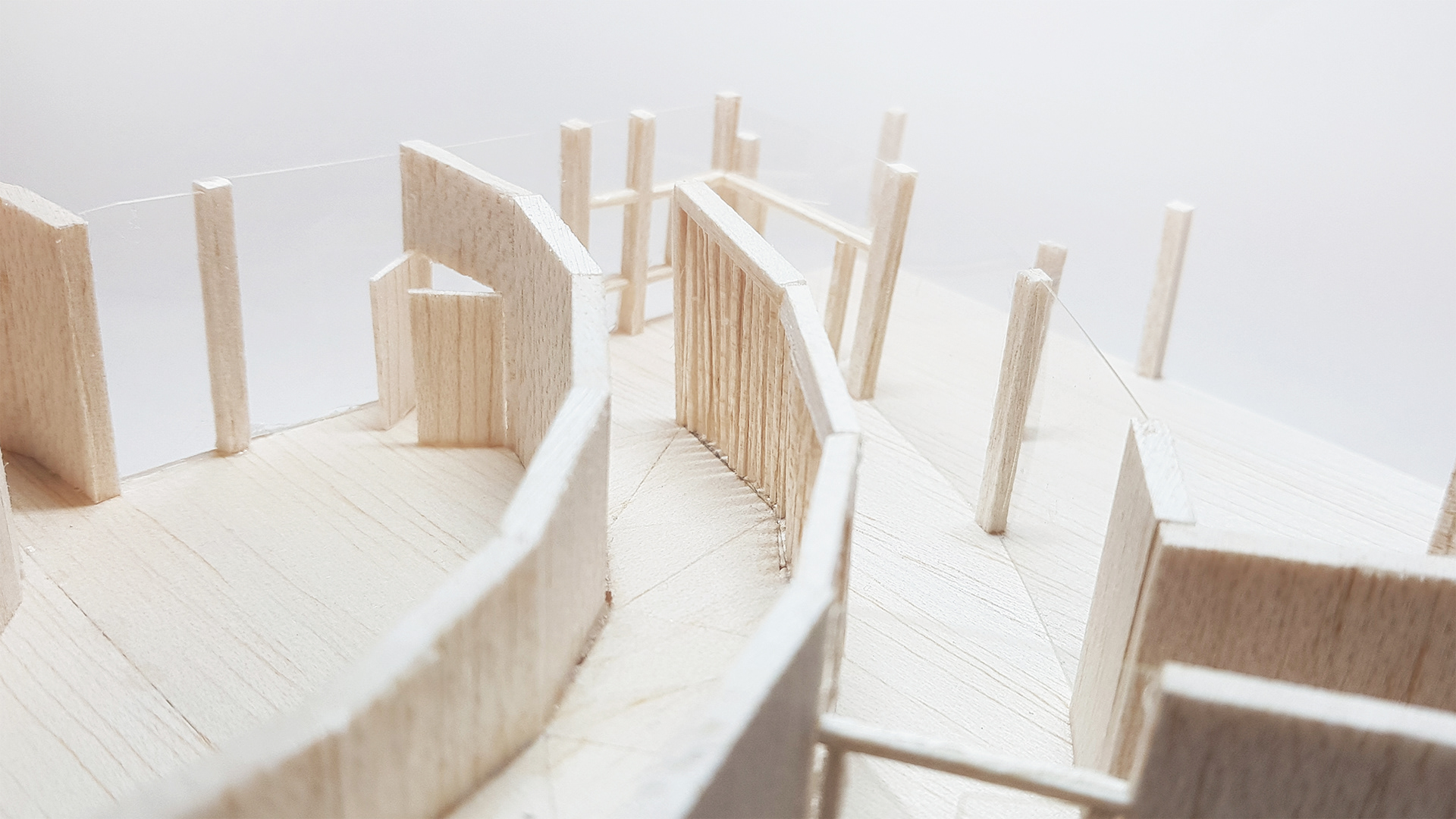
Ramp (3rd floor - 2nd floor)
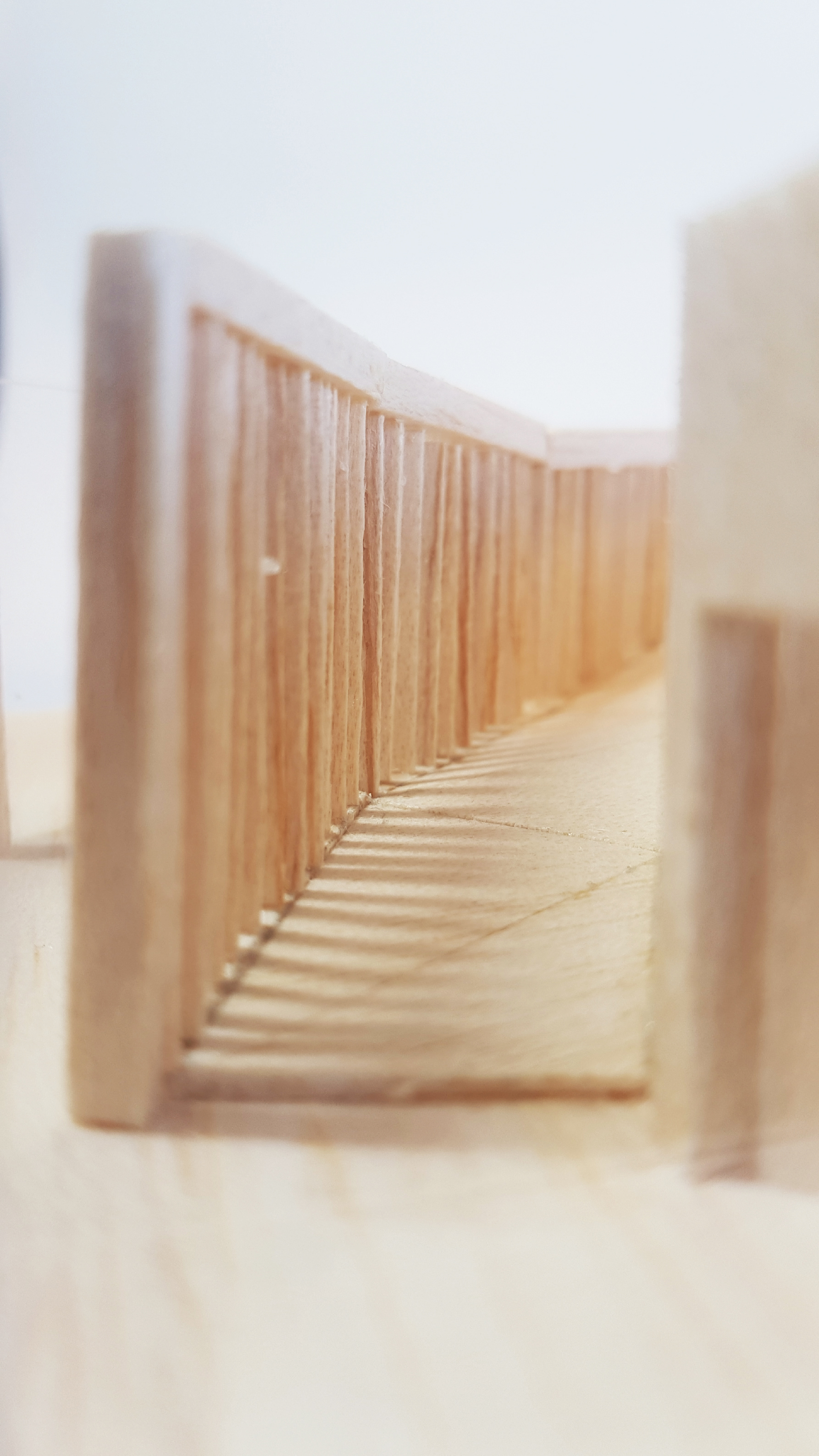
Ramp (3rd floor - 2nd floor)

Terrace/lounge area, corridor, ramp and exhibition space
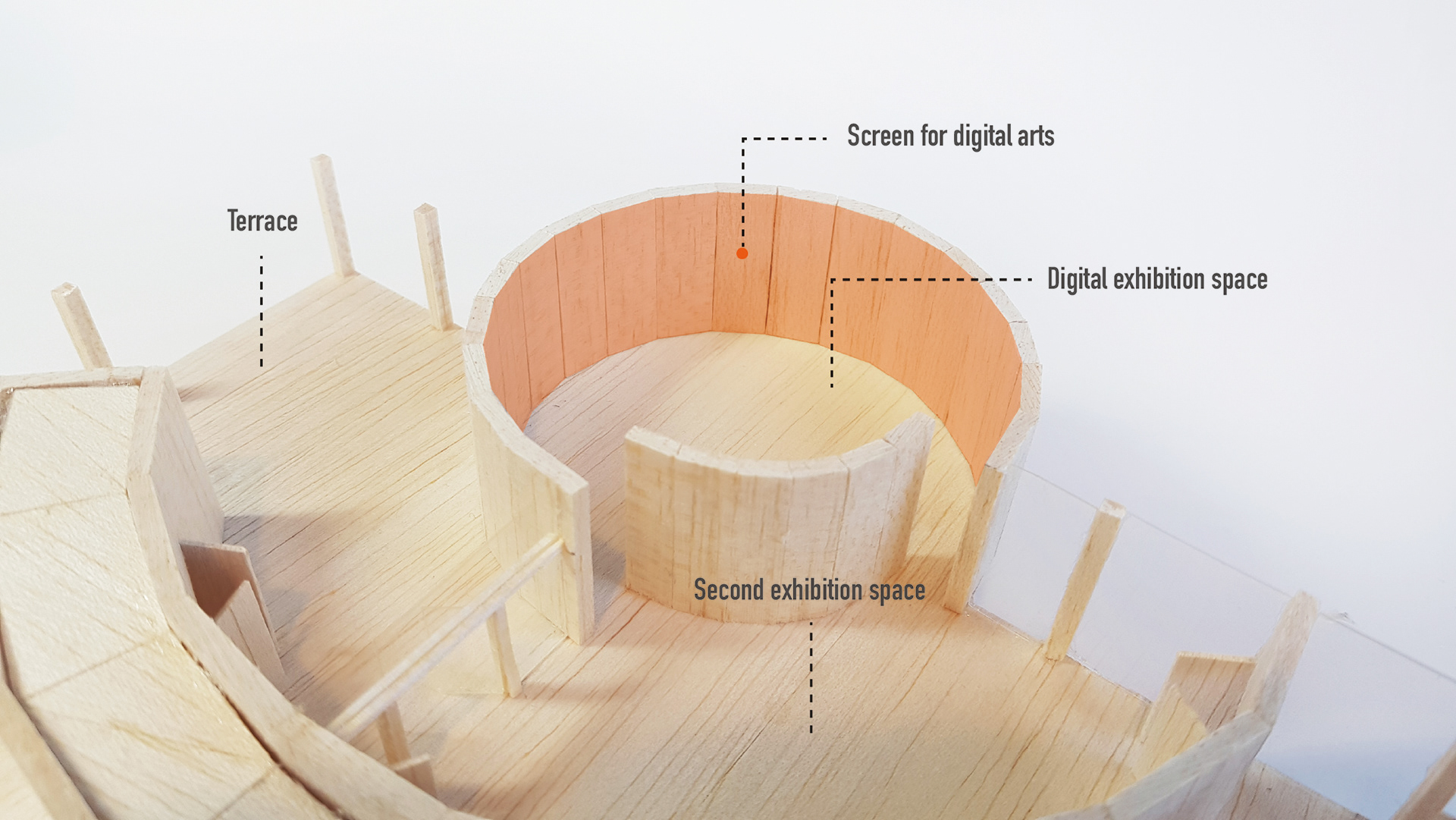
Digital exhibition space and second exhibition space on the 2nd floor
Artists' residences are on the first floor under the second exhibition space. They can access through stairs only. Because it is not a public space, so I wanted to restrict others' access, there is no reason to put a huge ramp for residences.
Each residence has its private terrace but also has a shared terrace area. This terrace is for artists who live, and artists can build their private storage or extra workspace themselves.
The storage for the general museum artworks are the spaces under the ramp on the 2nd floor and 3rd floor, and under the stairs on the 1st floor.

Artists' residences on the 1st floor
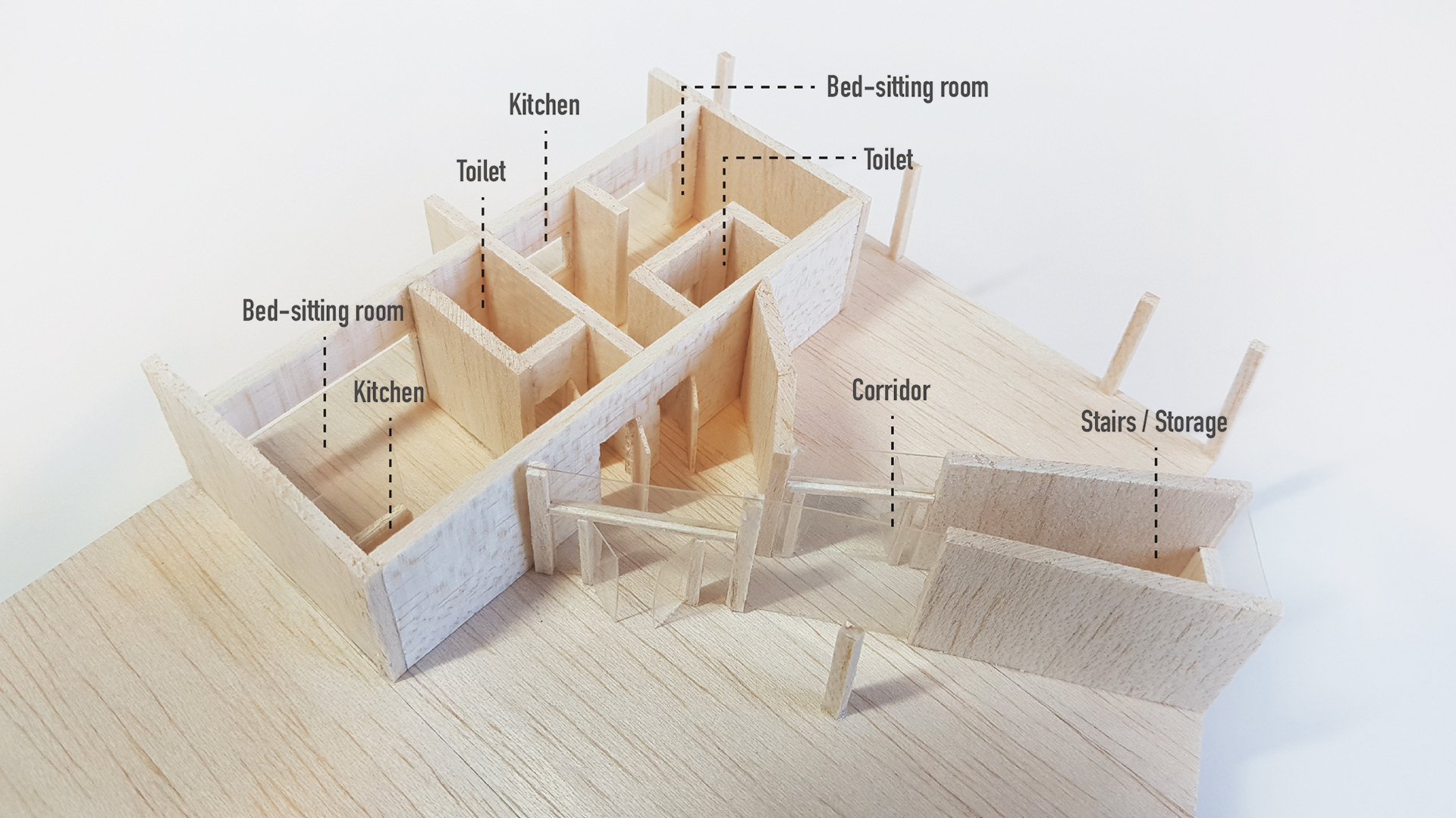
Artists' residences on the 1st floor
PLANS + SECTIONS
3rd floor plan
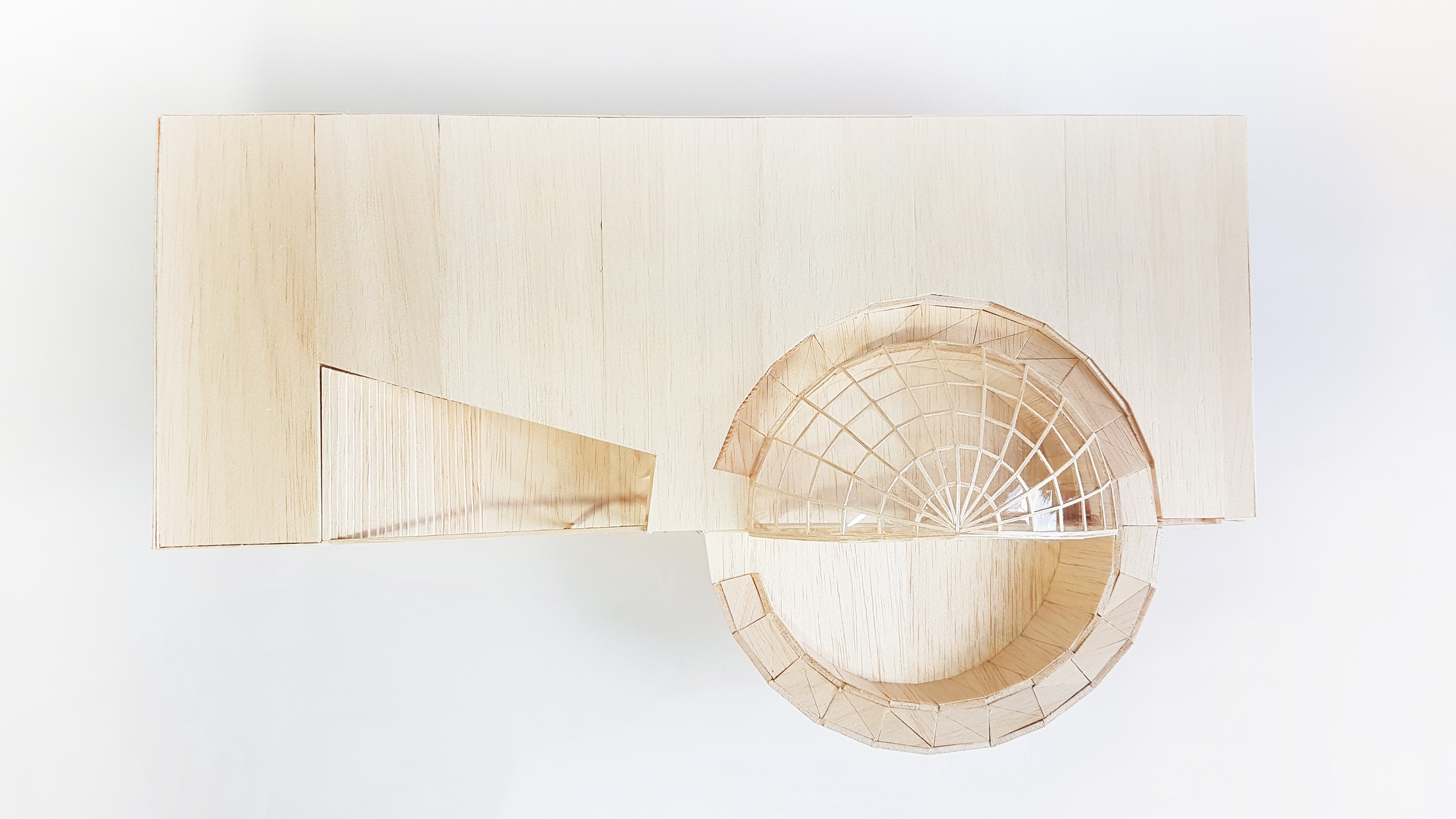
1:100 scale Model - 4th Floor
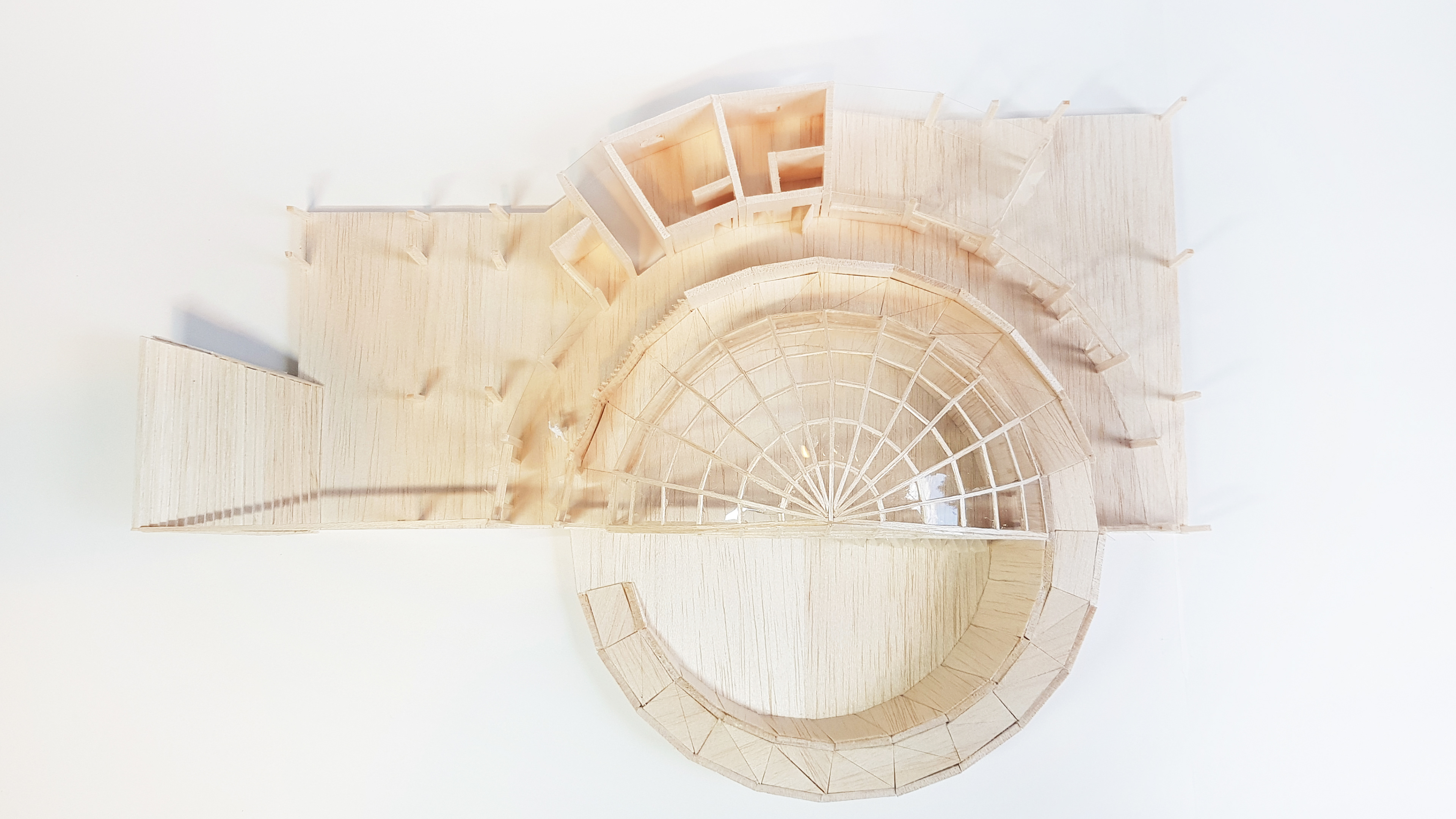
1:100 scale model - 3rd floor
1. Entrance
2. Exhibition space 1
3. Reception
4. Toilets
5. Wood crafting workshop
6. Terrace/ outdoor workshop space (summer)
7. Outdoor exhibition space (summer)
8. Storage
2nd floor plan
8. Storage
9. Terrace/ lounge
10. Exhibition space 2
11. Digital exhibition space
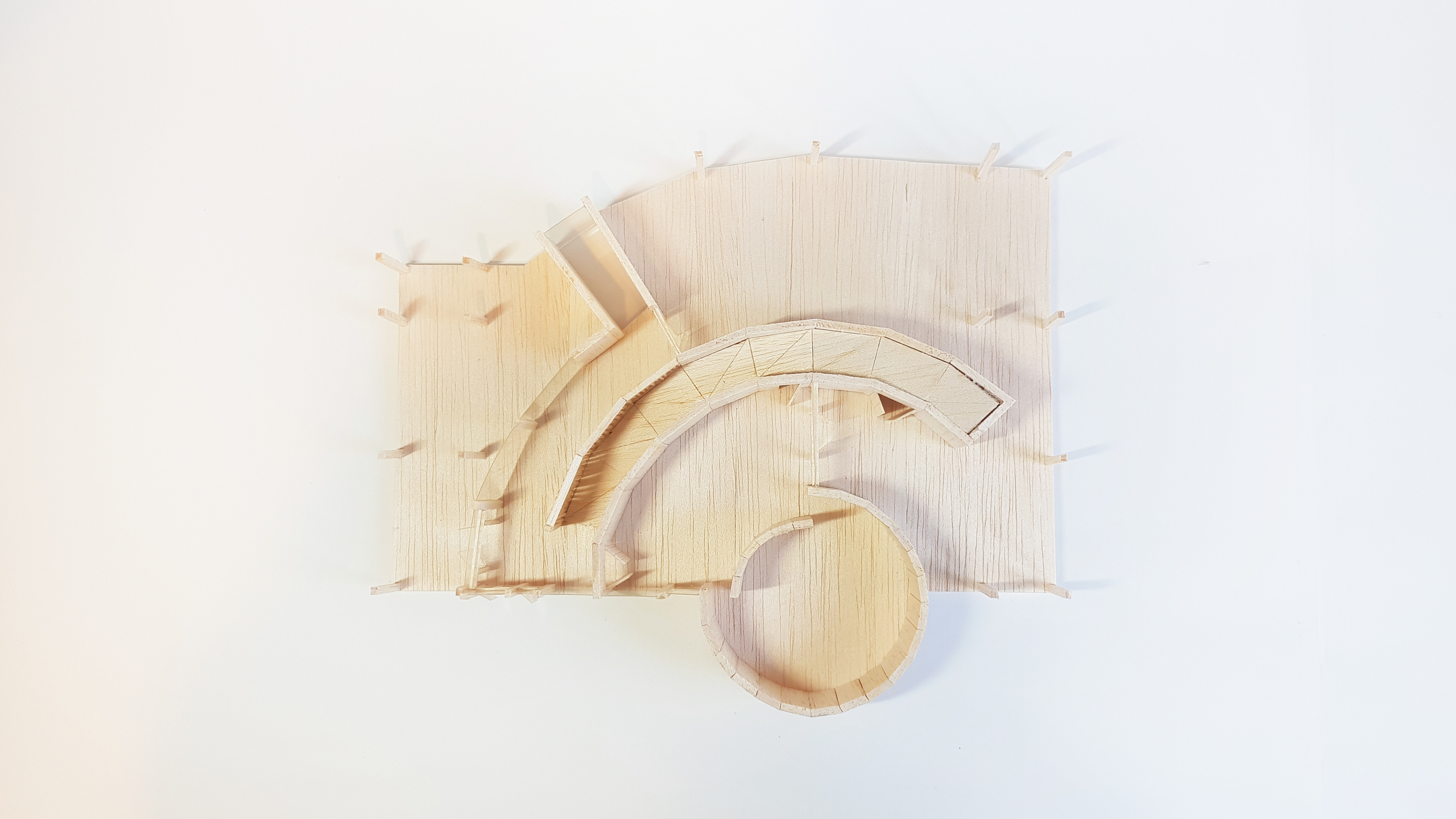
1:100 scale model - 2nd floor
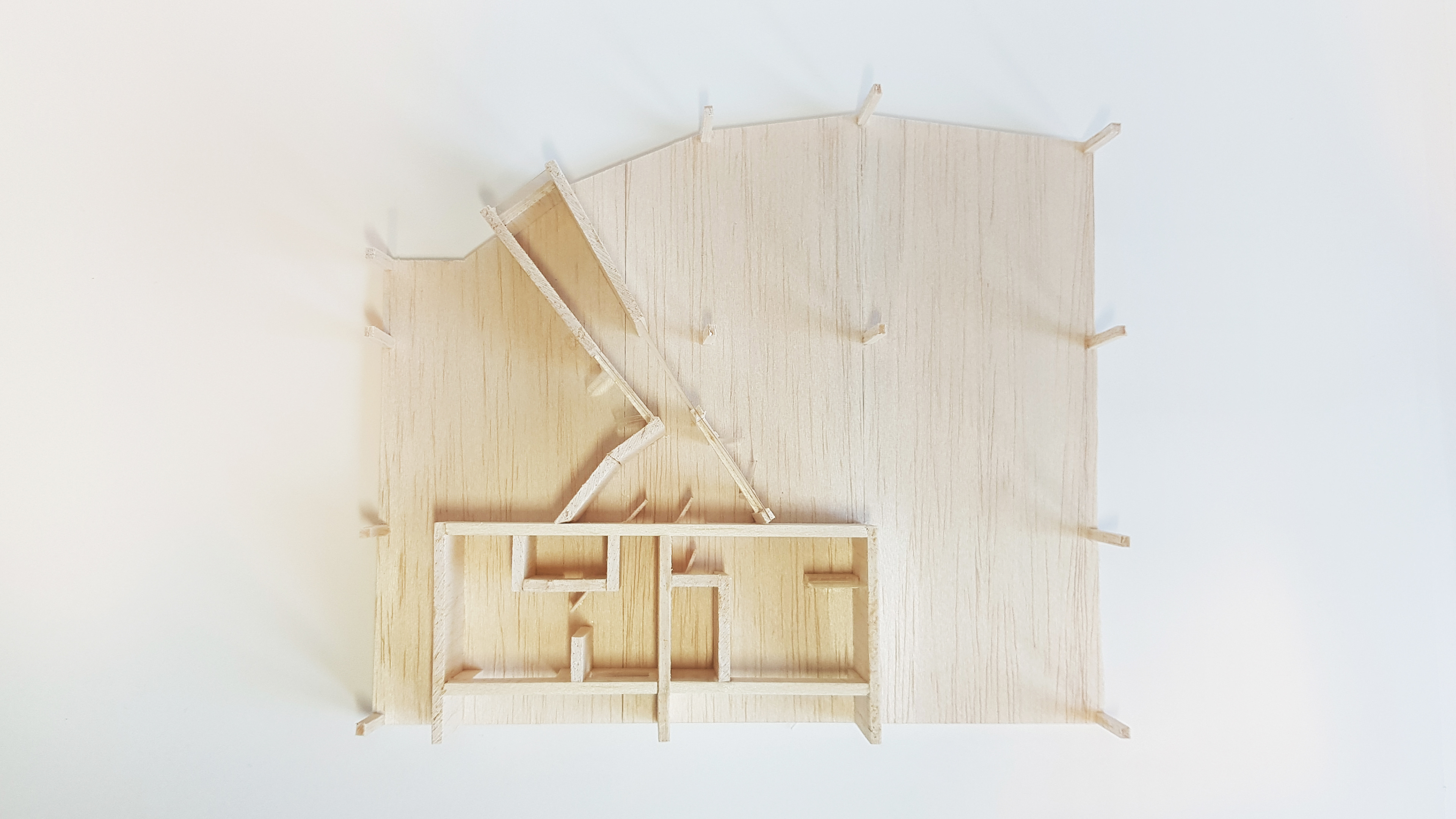
1:!00 scale model - 1st floor
1st floor plan
8. Storage
12. Terrace/ outdoor workshop (only for residents)
13. Artist's residence
Section A-A
Section B-B
Elevation
The main material of the bridge and the museum will be Glulam, CLT and Cedar timber panels. All walls, floor and ceiling of the museum will be made of CLT panels, and Glulam beams and posts will support them. Every about 6m, there are glulam beams and posts, all building structure will be linked to the bridge structure.
Diagrams of the bridge structural strategy/ Construction detail drawing
The envelope was designed like tree bark. Therefore, cedar wood panels will be used with different thickness and lengths. It will help to keep the concept of the design of the museum and bring high aesthetic quality.
SKETCHBOOK PAGES

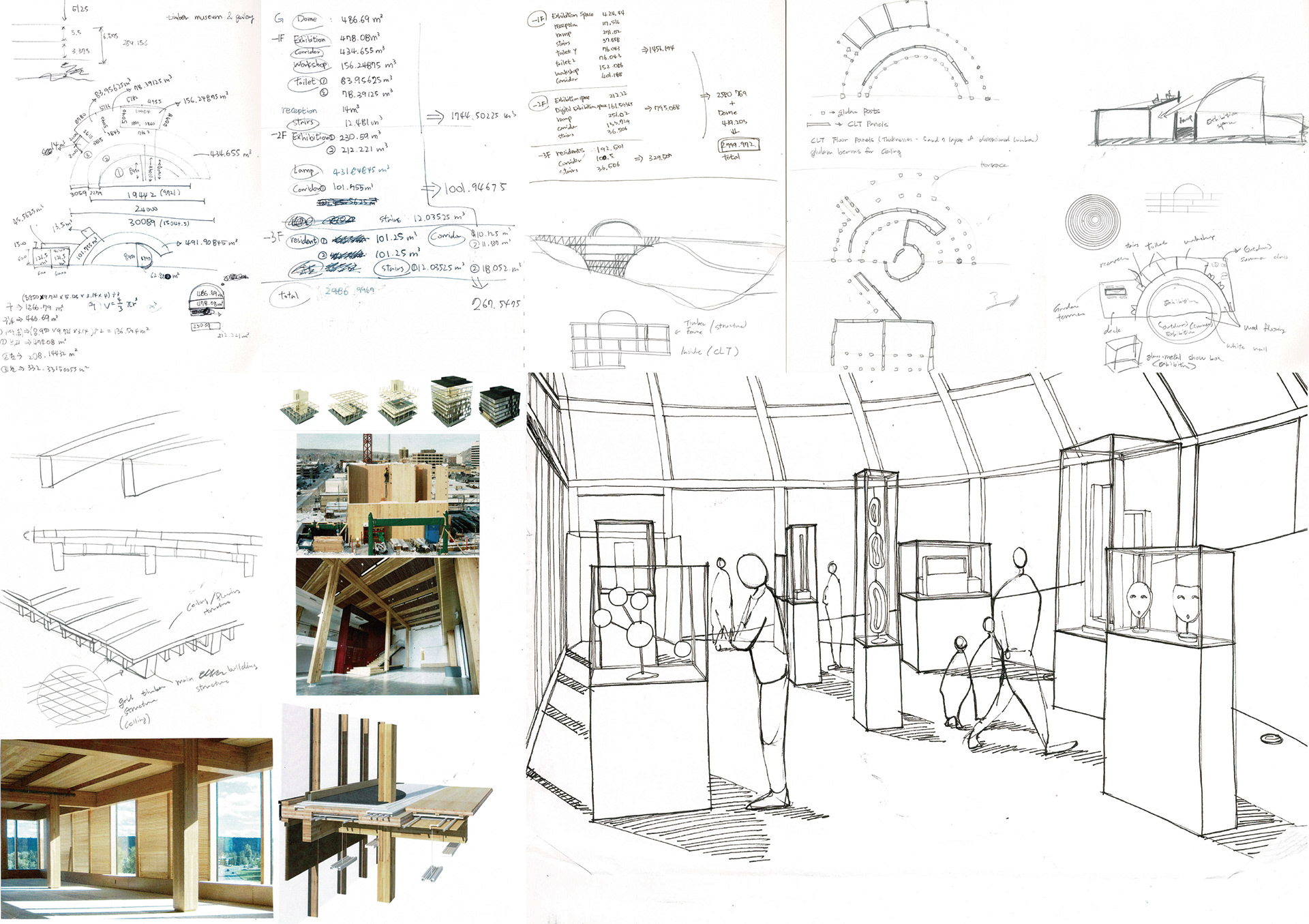
MODELLING PROCESS
